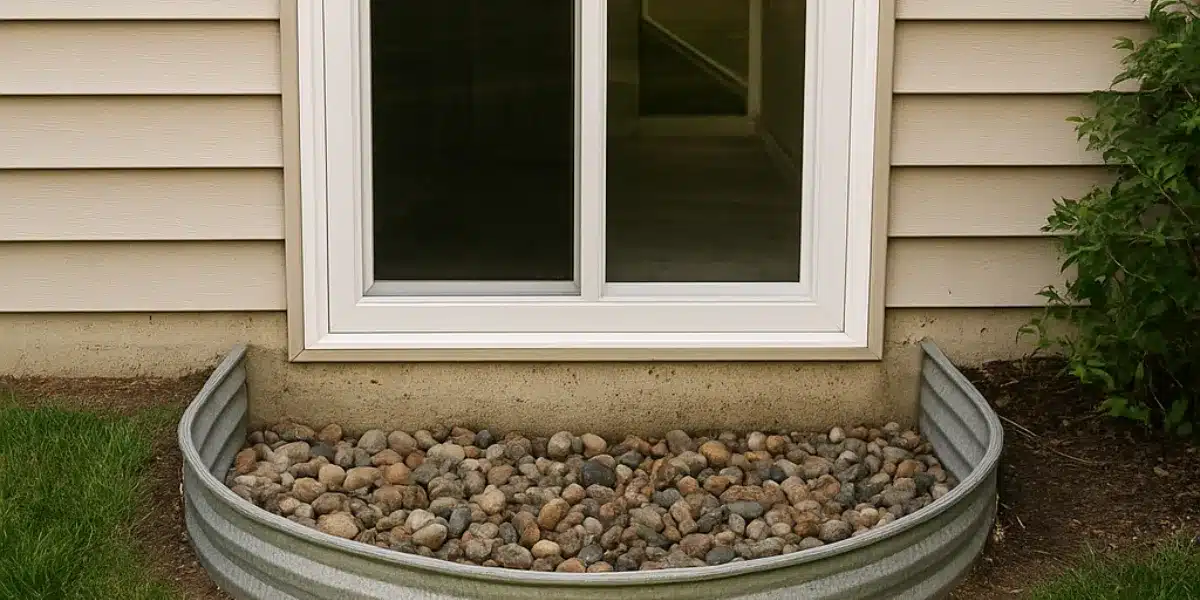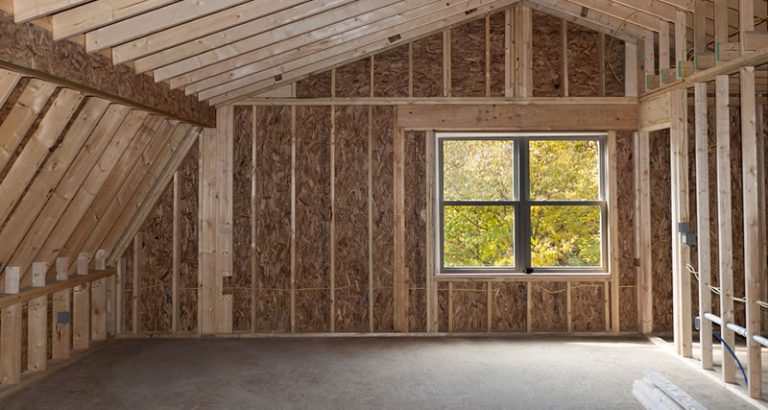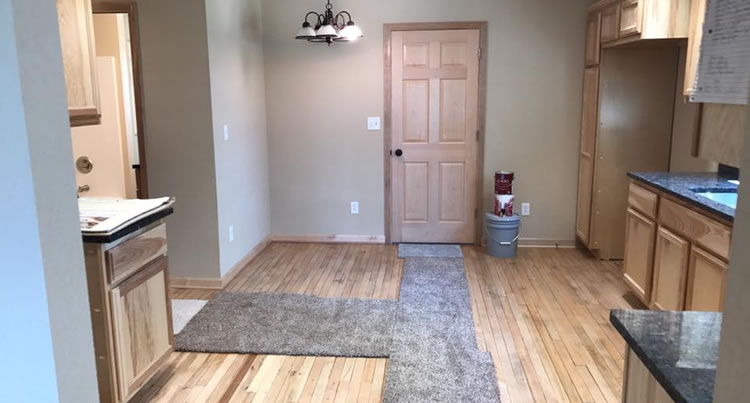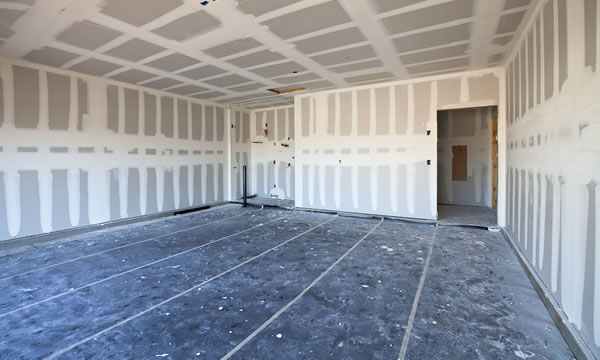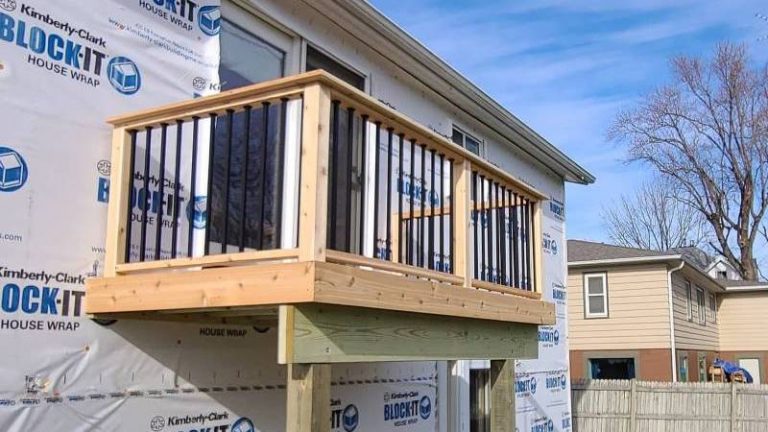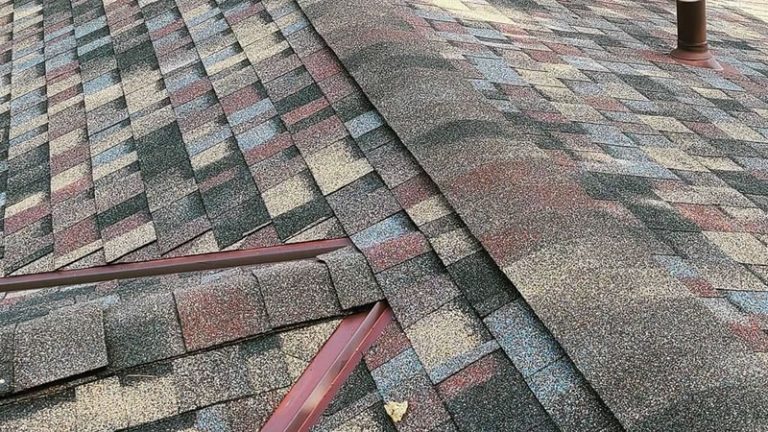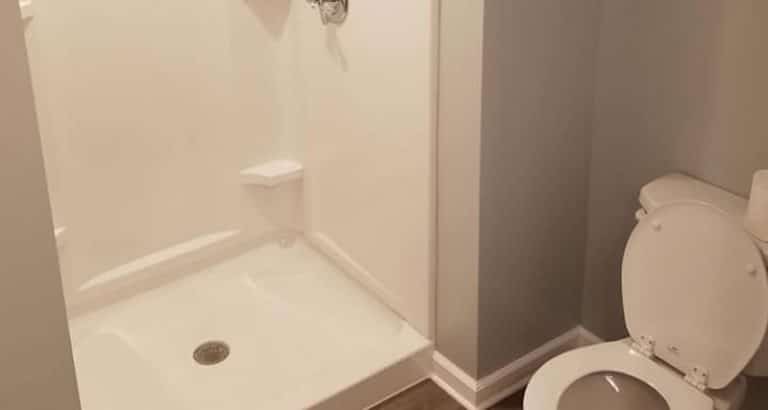Do I Need Egress Windows in a Finished Basement?
Finishing your basement is one of the most effective ways to add usable living space to your home. But before turning that lower level into a bedroom, media room, or guest suite, there’s one critical question every Milwaukee-area homeowner should ask: Do I need egress windows in my finished basement?
The answer often depends on how you plan to use the space—and local building codes are clear when it comes to safety. Below, we’ll break down what egress windows are, when they’re required, and how Brad’s Construction helps homeowners navigate compliance while maximizing comfort and design.
What Is an Egress Window?
An egress window is a specially sized, operable window that provides a safe emergency exit from a living space—particularly in areas like finished basements. The term “egress” literally means “an act of going out or leaving a place,” and that’s exactly what these windows are designed to do: allow occupants to escape, and emergency responders to enter, in the event of a fire or other emergency.
In most municipalities—including throughout Milwaukee County—egress windows are required by building code anytime a finished basement includes a sleeping area or qualifies as a habitable living space. They are a critical safety feature and must meet specific dimensions and placement guidelines in order to pass inspection.
Egress windows not only support life safety but also legally define a basement space as a bedroom or dwelling area—which can impact your home’s appraisal, resale value, and insurance coverage.
Key Features of a Code-Compliant Egress Window
To be considered an egress window under the International Residential Code (IRC) (the standard adopted by most Wisconsin municipalities), the window must meet the following criteria:
-
- Minimum opening width: 20 inches
- Minimum opening height: 24 inches
- Minimum net clear opening: 5.7 square feet (820 square inches)—enough space for an adult to escape
- Maximum sill height: The bottom of the window opening must be no more than 44 inches from the finished floor to ensure easy access without assistance
- Window operation: The window must open without keys, tools, or special knowledge—no locks or security bars that inhibit escape
- Below-grade requirements: If the window is located below ground level, a window well must be installed to allow safe exit. The well must provide at least 9 square feet of floor area (typically 3 feet by 3 feet) and extend a minimum of 36 inches out from the foundation wall
- Egress ladder requirement: If the bottom of the window well is more than 44 inches deep, a permanently affixed ladder or steps must be included to assist with exit
Egress windows may look similar to standard basement windows from the outside, but their size, accessibility, and installation process are significantly different. In many cases, installing an egress window means cutting into your home’s foundation, installing a window well, and adding proper framing, insulation, and waterproofing—a process that requires professional planning and execution.
At Brad’s Construction, we’ve completed countless egress window installations across Southeast Wisconsin, ensuring each one meets local building codes and integrates seamlessly with your home’s structure and design. Whether you’re adding a new basement bedroom, upgrading a recreational space, or planning a basement remodel, we can help you choose the right location, style, and layout for your needs.
When Is an Egress Window Required?
Not all basement finishing projects require an egress window—but if you're converting the space into livable or sleeping quarters, building codes are clear. According to the International Residential Code (IRC)—adopted and enforced in Milwaukee County and throughout most of Wisconsin—egress windows are required in specific situations to ensure life safety.
You need an egress window if:
-
- You’re adding a bedroom in the basement
Any room that qualifies as a sleeping space—whether for a child, guest, tenant, or family member—must include a legal, code-compliant egress window. This provides a direct escape route in case of fire or emergency. - The basement will serve as a separate living space
If your remodel includes a finished basement apartment, in-law suite, or short-term rental unit, at least one egress window (or other emergency exit) is required to meet occupancy and safety code. - You’re creating a legal dwelling unit
For homes being updated to include a second dwelling—like a basement rental or accessory dwelling unit (ADU)—egress windows are typically required in each sleeping room and in any space used for regular habitation. - There’s no other direct exit
If your basement doesn’t have a walk-out door, exterior stairwell, or another means of direct egress, a window becomes the only way out. Even if the area won’t be used for sleeping, local inspectors may still require it, depending on how the space is configured and labeled on plans.
- You’re adding a bedroom in the basement
You may not need an egress window if:
-
- The basement is used strictly for storage, laundry, or mechanical systems
If there are no habitable rooms or finished space, the code does not require an emergency exit. - Your basement has a walk-out design with compliant exterior doors
A properly sized walk-out door can satisfy egress requirements, especially if located in or near the area being finished. - The space is recreational only
If you're building a game room, home theater, or workshop without sleeping accommodations, egress may not be required—but we always recommend checking with the local building department to avoid issues during resale or appraisal.
- The basement is used strictly for storage, laundry, or mechanical systems
Navigating Egress Requirements with Confidence
At Brad’s Construction, we start every basement remodeling project with a careful review of your local code requirements, floor plan, and intended use of the space. Our goal is to help you understand what’s required for safety, resale, and code compliance—without overbuilding or adding unnecessary costs.
If an egress window is needed, we handle the entire process:
-
- Site evaluation and code compliance
- Excavation and concrete cutting
- Professional window installation
- Window well setup and ladder installation
- Waterproofing, drainage, and interior finishing
Whether you’re planning a full basement suite, a teen bedroom, or just adding livable space to boost your home’s value, Brad’s Construction ensures your project meets both your expectations and Wisconsin’s building codes.
Why Egress Windows Matter
Even when not legally required, egress windows offer important benefits:
-
- Improved Safety
Provides a secondary exit in case of fire or emergency—especially crucial if stairways are blocked. - More Natural Light and Airflow
Brings in daylight and fresh air, making basement spaces brighter, more comfortable, and healthier. - Code Compliance and Future Resale
Helps your basement meet local building codes, preventing issues during home inspections or appraisals. - Boosted Property Value
Adds livable square footage and makes your home more appealing to buyers—especially for basement bedrooms or rental units.
- Improved Safety
Egress Window Installation with Brad’s Construction
Installing an egress window in a basement is not a simple window replacement—it involves:
-
- Excavating a portion of your foundation or window well
- Cutting through concrete or block walls
- Installing the window, framing, and insulation
- Waterproofing to prevent leaks and moisture issues
- Adding a window well and possibly a ladder, depending on depth
- Finishing the interior with drywall, trim, and casing
Brad’s Construction has extensive experience with egress window installations as part of larger basement remodeling, home additions, or code upgrades. We ensure your project meets local regulations and blends seamlessly with your home’s style and structure.
Proudly Serving Southeast Wisconsin
Brad’s Construction provides egress window installation and full-service basement remodeling in:
-
- Milwaukee
- West Allis
- Greenfield
- Wauwatosa
- Franklin
- Oak Creek
- Cudahy
- Brookfield
- New Berlin
- South Milwaukee
- And surrounding areas across Milwaukee County, Washington County, and Dodge County
Ready to Finish Your Basement the Right Way?
If you're planning a finished basement and aren't sure whether you need an egress window, don’t guess—get expert guidance from a trusted local contractor. Brad’s Construction will assess your space, explain your options, and complete the work to the highest standard.
Call us today or request a free estimate online. We’re proud to serve Milwaukee County homeowners with honest advice, quality craftsmanship, and code-compliant results.

